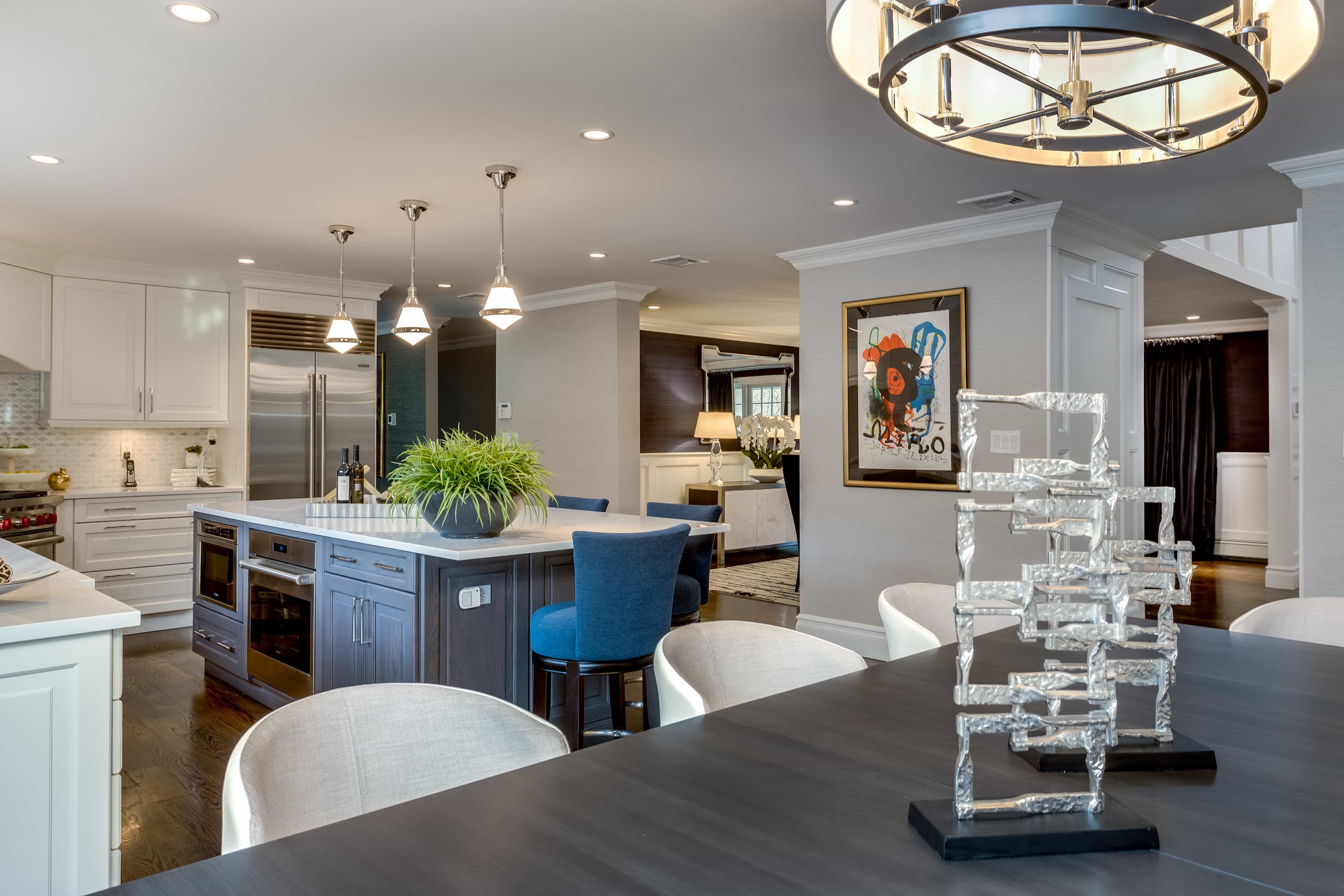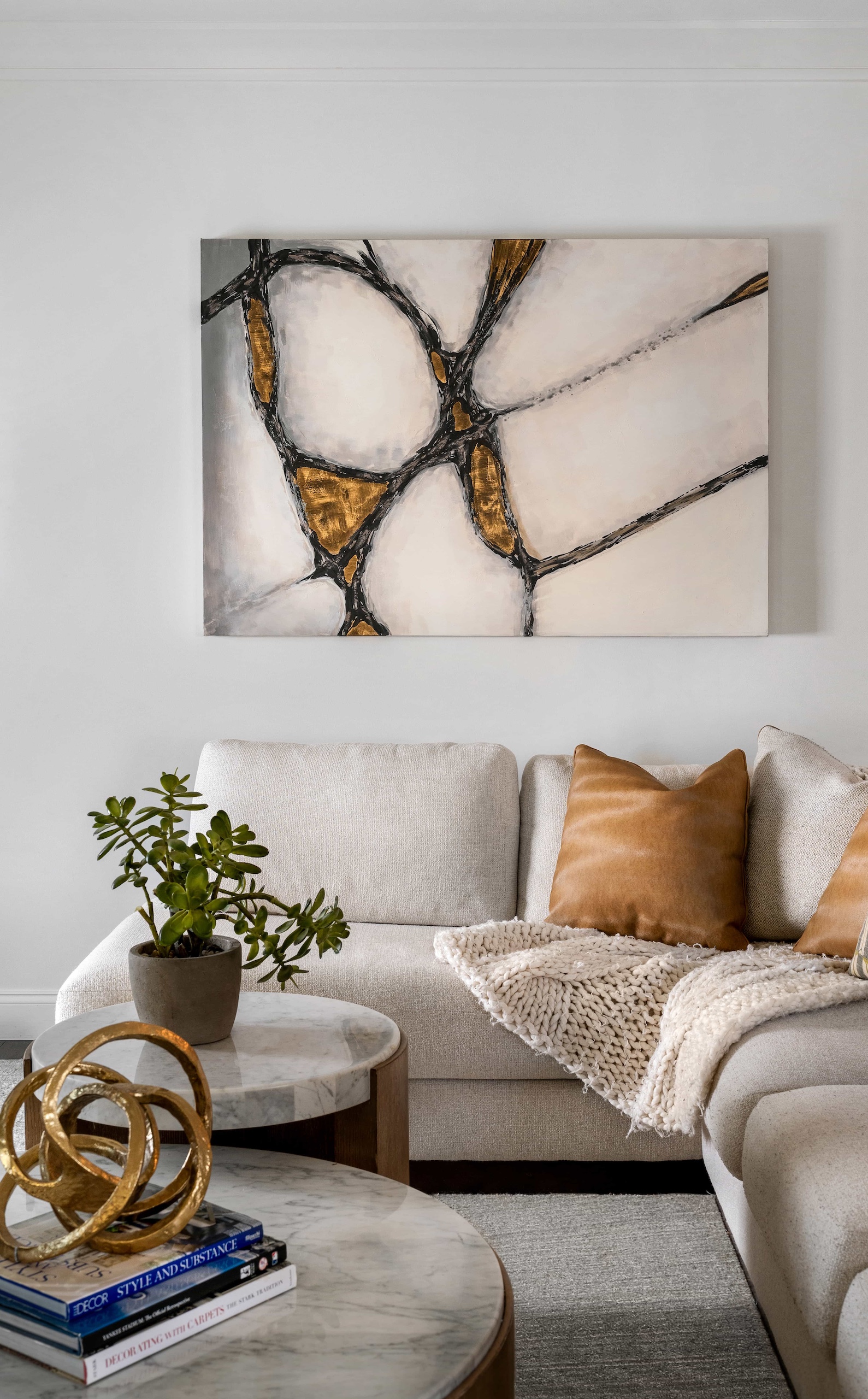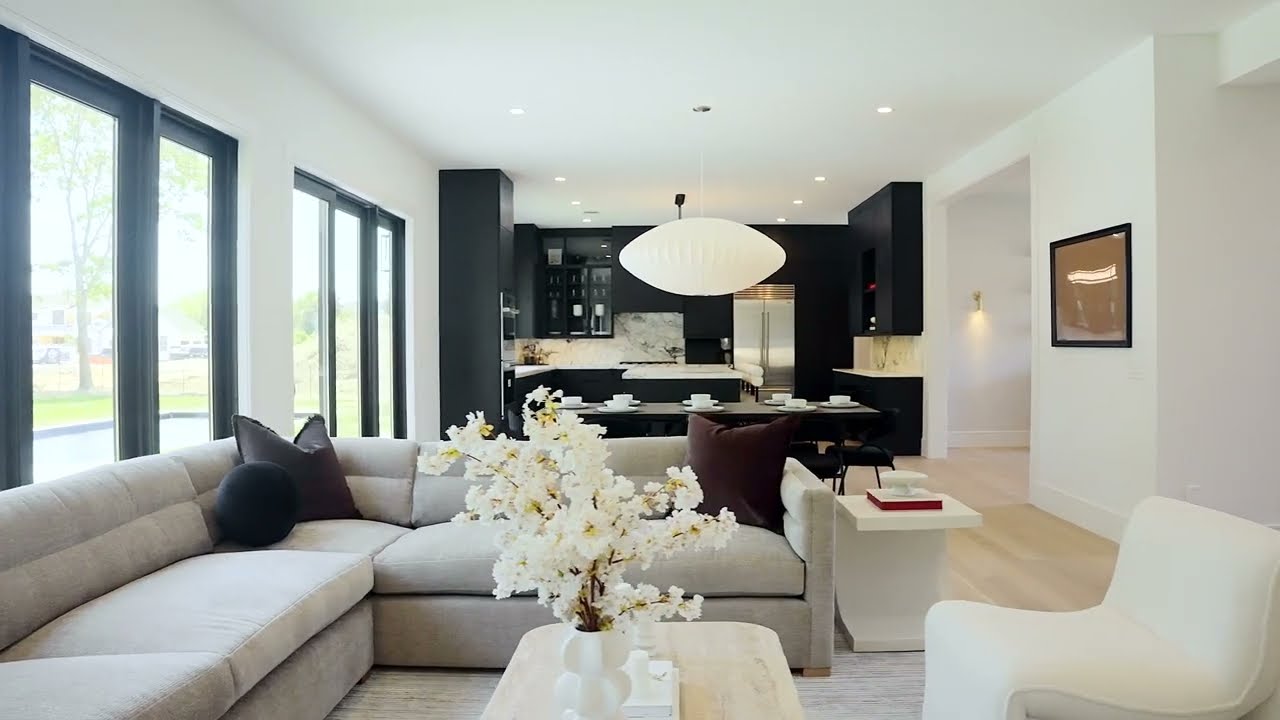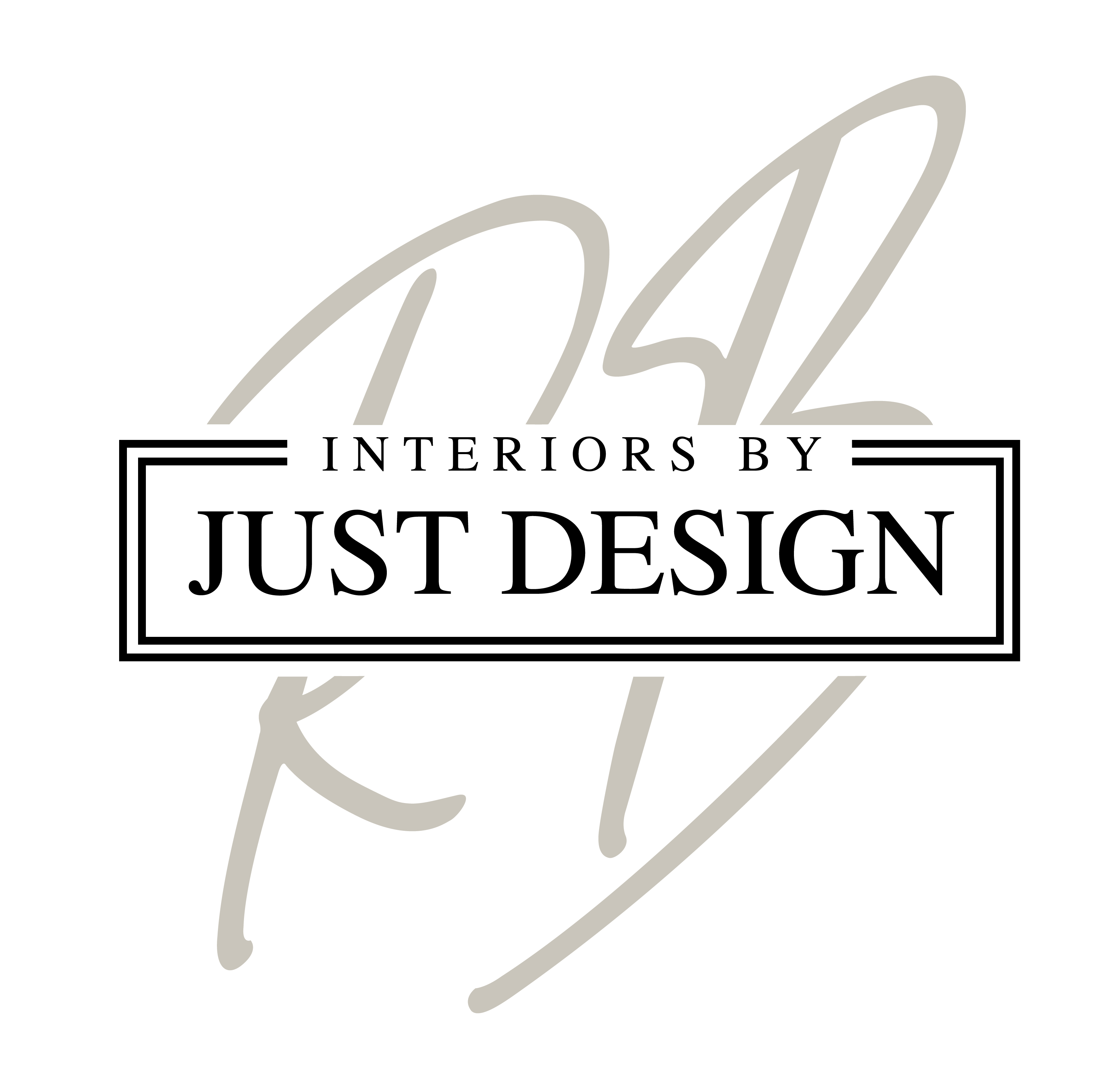Interiors By Just Design, a top interior design firm on Long Island, recommends pre-planning your interior design when undertaking a complete home remodel, renovation and rebuild. One of the most important things you can do when remodeling a home is to bring in an Interior Designer EARLY in the process. Quite often, builders and even some architects do not fully plan out where furniture will go and how rooms will be used. With a little extra pre-planning and forethought, you won’t end up with a living room that IF WE ONLY HAD MADE IT 3 FEET WIDER, we could have… or, IF WE HAD PUT THE WINDOW HERE RATHER THAN THERE… I wrote an informative article about why you should hire an interior designer pre-construction. Click here to read it. However, today’s blog article is the story of the interior design I did for one client’s complete home remodel, renovation and rebuild…

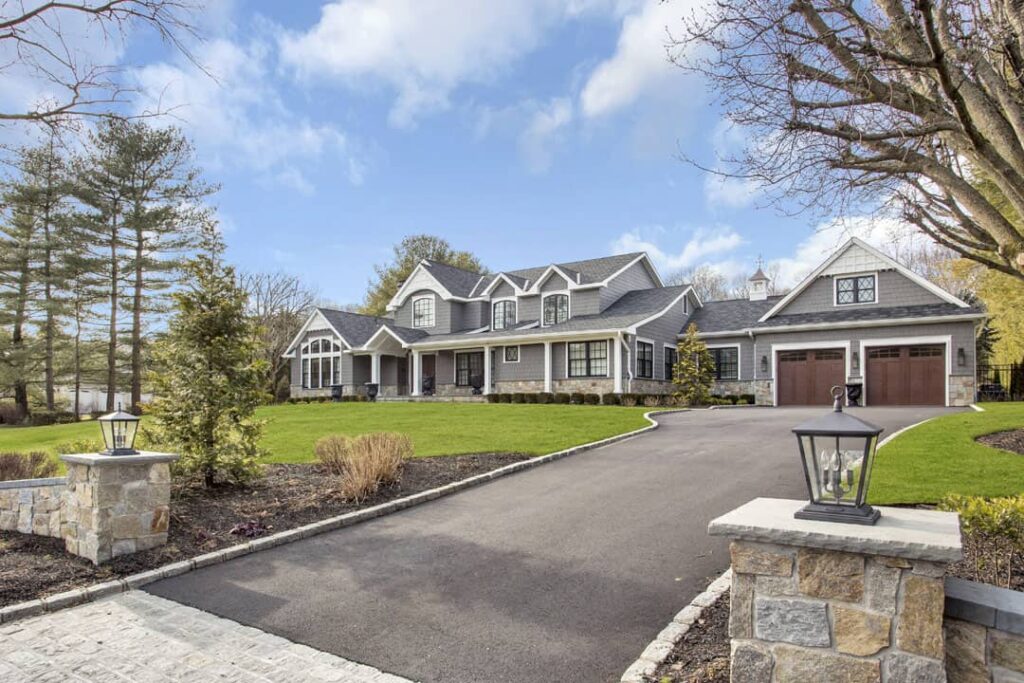
Interior Design for a complete home remodel, renovation and rebuild.
My clients, Jan & Michael Wortheimer, definitely had their hearts in the right place – There truly is “no place like home.” They loved the highly desirable location of their house on the north shore of Long Island, NY and the wealth of wonderful memories they shared in the home, however they had outgrown the dated structure. So, for a year and a half we planned, conceptualized and implemented, turning their existing home – a 1980’s contemporary build – into a new, modern castle that was to be their forever home. Yes, it had suited them well for 30 years; but, ultimately, it would become their own personal “Emerald City.” On the road to that goal I worked closely with Jan & Michael and a premier team that consisted of the architect, the builder, and my talented interior design team.
Our first walk-through was the moment that I realized the importance of this home to my clients. It occurred in winter; and, in New York, that means the ground was covered in ice. Still, Michael Wortheimer insisted on giving us a tour of his beloved backyard. As we carefully navigated the slippery spots on the ground, he turned to me and said, “This home means so much to me.” The pool, the cabana, the tennis courts, all held dear memories for him. Out loud, he recounted those cherished times to me, as if they were playing on a movie screen right in front of us. “Forty girls lined up next to this pool in long prom dresses.” His oldest daughter was among the group of 16 teenaged friends, he informs me, and then pauses with a smile to re-live it for a moment. Then, he went on to recount that his daughters learned how to play tennis on the courts in the backyard.
After his trip down memory lane, he became present again. He patted me on the shoulder and said, “With your help, this will become our beautiful home again…” for not only he and his wife, but for the very same daughters, now in their thirties, and for their growing families. The family now spread across the country from New York to Dallas to Los Angeles but Long Island would always be their home base, now that the re-design was on its way. Holidays would continue to be hosted there and even more memories would be contained in what would become a new, dream home of approximately 8,000 square feet. Certainly sufficient in size to do house their new extended family on holidays, and ultimately a comfortable new home to hold these new memories.
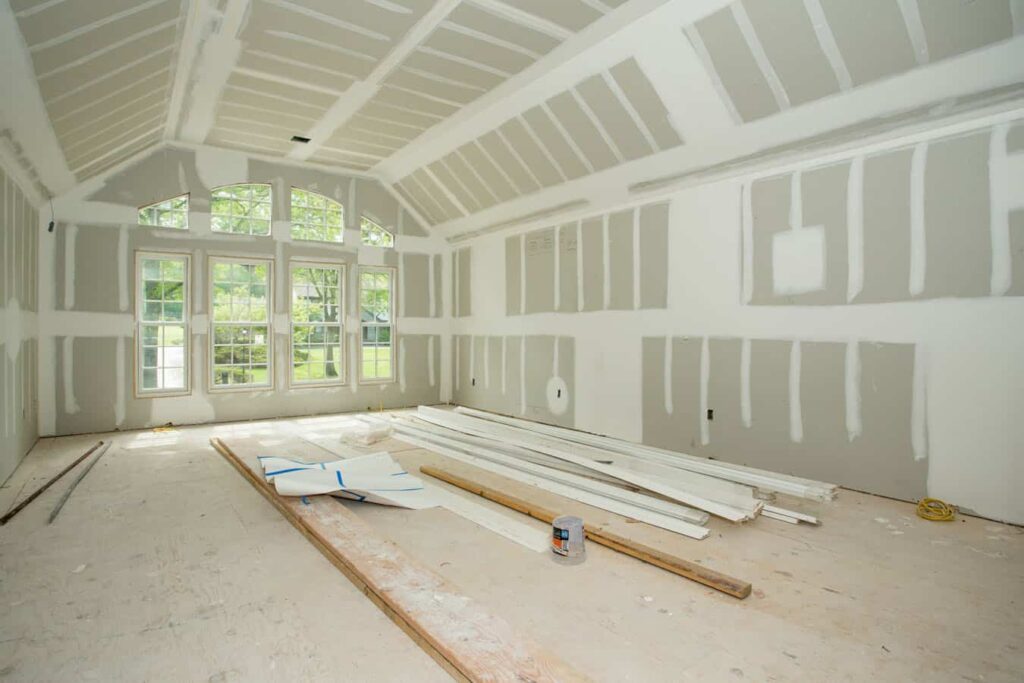

That day in the Wortheimer’s backyard and as we walked through their home, it reminded me of one of my favorite movies as a kid, “The Wizard of Oz.” Immediately, I thought of Dorothy’s plea to go back home, “There’s no place like home.” It made me realize why Jan and Michael did not want to down size to a smaller condo after their children had left the nest, as many of their friends had been doing. Nor did they want to relocate permanently to a warmer climate. No, they wanted to continue to see that movie play out before them as they looked out their kitchen window onto their 2 acre yard and now watched their grandkids live out the same wonderful days that, once upon a time, their daughters had. They also had no intention of giving up their role in the neighborhood of throwing the best bar-b-ques and parties. Sixty to seventy of their closest neighborhood friends were lucky enough to be invited to their annual Fourth of July bar-b-que. On Labor Day, it was their famous dress-up party, which even I had previously attended… and I can tell you the lobster was to die for!
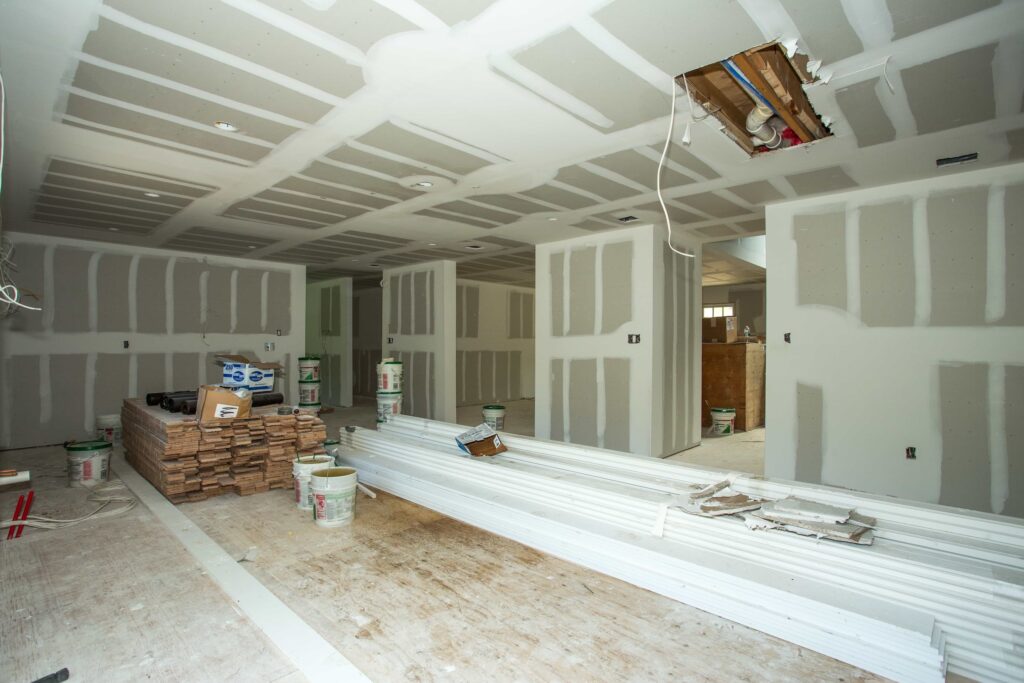
By now you can see that I had an obligation to design a home that lived up to all of these memories, but was special enough to take them into the next chapter of their lives. So, here we were. Michael carefully selected his “A Team” and I was happy to be on board as their designer. It’s simple how things work today, really. They had known of my work as we were acquaintances with mutual friends. However, it was the magic of social media that brought us together in the end. Michael had seen my work that had been posted on Facebook. He reached out to me and we talked. Before I knew it, he and Jan signed on the dotted line and I was now in charge of this ground-up construction project. I would also be responsible for choosing every interior finish and color, every piece of molding, all of the furniture and textiles, artwork and accessories; basically, for designing every corner, nook and cranny of the home. I would work with the architect and the contractor, and soon the entire team would form a close and wonderful working relationship, as we were all working toward the same worthy goal.
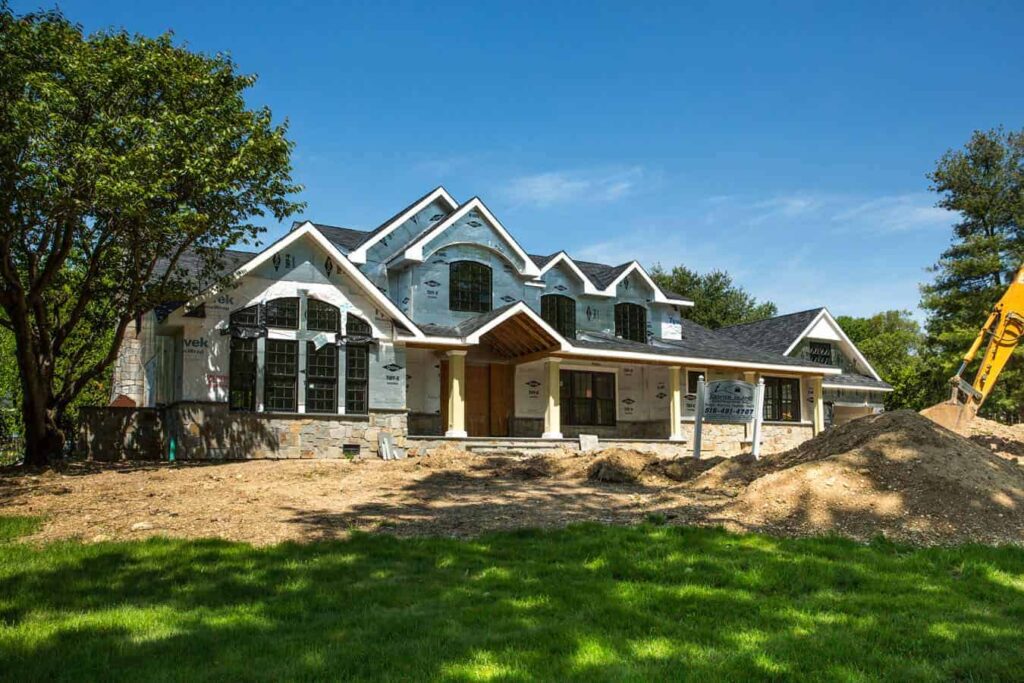
Once I reviewed the architect’s floor plans several times, we finally decided to add two additional rooms to the homes footprint. These rooms would be a new bathroom and bedroom. These new spaces would accommodate their growing family. The rooms were added to the end of the house and would be the perfect addition for the grandkids to reside when visiting. Upon completion of the new floor plans, my favorite part of the process began. We started on the interior design concepts and seeking out the inspiration that would launch the aesthetic direction.
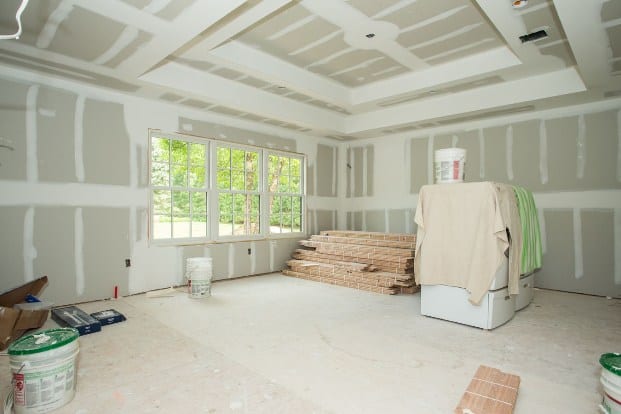
Typically, I walk into a space and create a vision. The big picture forms in my head. I get this from my grandpa who was an artist. I believe that my father also influenced my creativity. While he was a teacher during the day, he had a passion for landscape design. After teaching all day, he would come home and draw out landscape designs and, eventually, started his own Bonsai business. His love of nature, as well as his imagination in molding those beautiful trees, was inspiring for me. So, I followed in the footsteps of my father and his father before him and took on a career in a creative industry. I went to school and earned a degree in fashion. After school, I went to work in the garment center. It wasn’t until a friend of mine enthusiastically commented on a bathroom that I had recently finished in my own home that the idea of Interior Design popped into my head. I remember her words exactly, “You’ve got it!” She insisted I should pursue “it” as a career. So, on a whim, I went on back to school. Fashion has always informed the design community, so it felt like a natural progression for me.
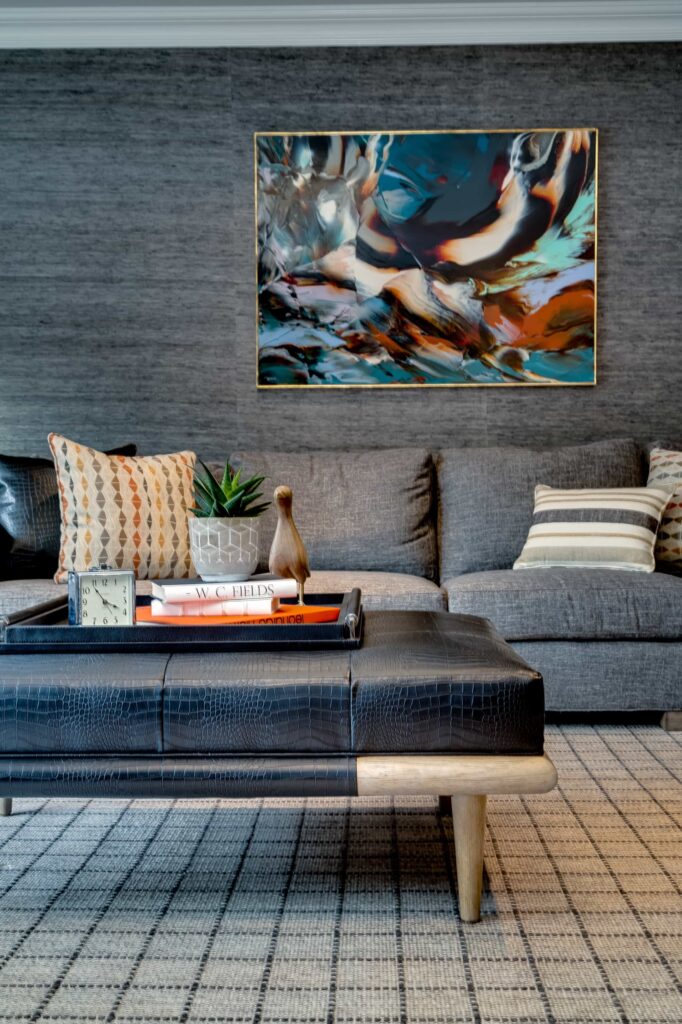
So, this is what happened when I walked into the Wortheimer home for the first time. Within 30 minutes, I had an overall vision for the home and it all just came together over the course of the project. It was the day of the final photo shoot that my excitement was really evident. My adrenaline builds and I stand back to admire the culmination of that initial vision, the love and hard work. It literally felt like giving birth!
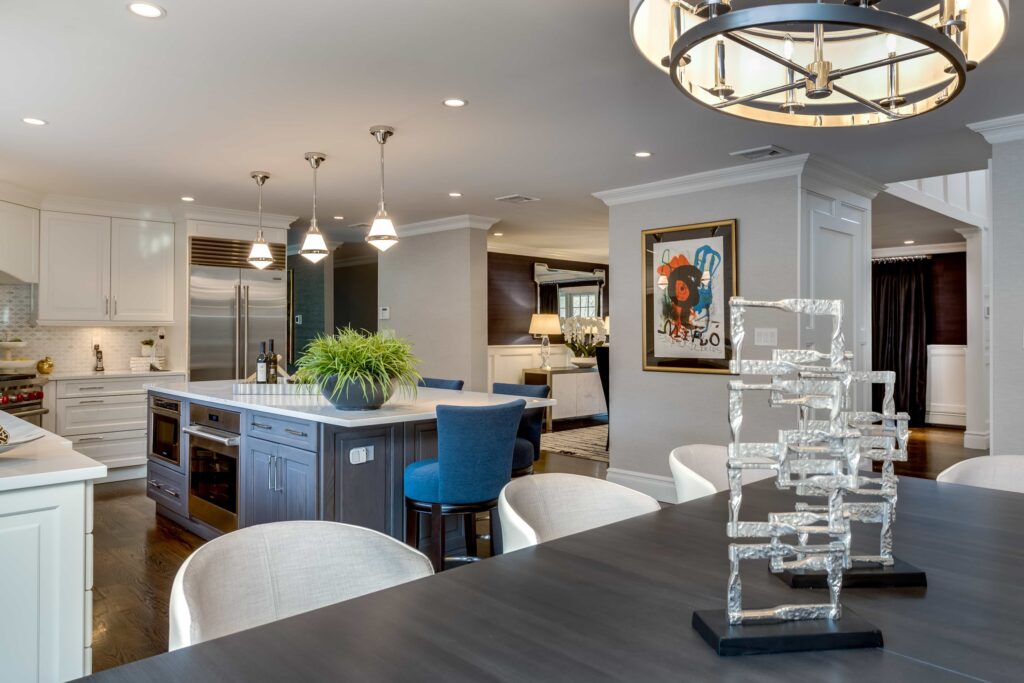
But, before that day was to occur, there were many, many days of action ahead…
Interior Design Shopping – Day #1…
Field trip to Stark’s Long Island showroom. Michael and Jan meander around the showroom. Five minutes pass, I hear a gasp. It’s Jan. She’s fallen in love. Her hand dramatically placed on her heart, she looks at her husband and says, “Michael, I love this rug!” What do they say, “happy wife, happy life?” Clearly, Michael knew this saying all too well. Not a hem or a haw, he acquiesced to Jan, and they present the area rug to me for final approval. It was, indeed, a beautiful rug. Jan then said, “By the way, I LOVE blue.” With that, I said, “Give me ten minutes.” I returned quickly with 10 other rug samples to show them. We culled them down, likes/dislikes, etc. With a little back and forth, we had decided on the three main area rugs. So, there we were leaving Stark having purchased three gorgeous rugs with Jan’s favorite color swirled through out; but, more importantly, we had our design direction. The pieces of the puzzle were falling into place.
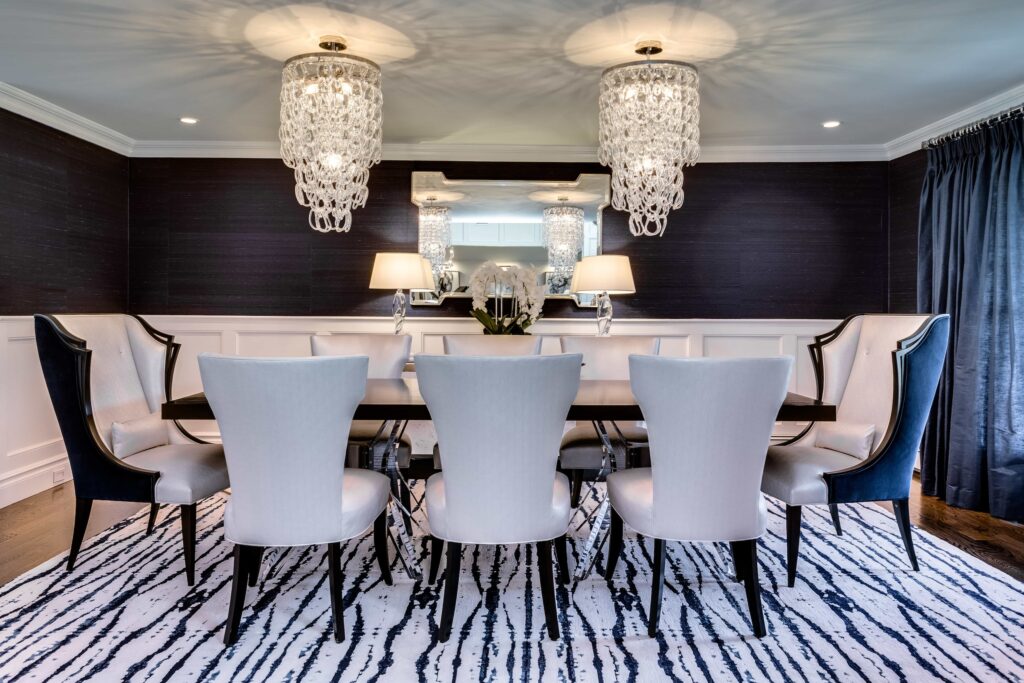
From here, my vision for the home was expanded in my mind. For the most part, I knew exactly where we were headed and what path and direction we would take…was it a yellow brick road? Well, no, but our road to completion was definitely proving that our “no place like home” motto was coming true.
Interior Design Shopping – Day #2…
East End Interiors, St. James, NY. With a clear direction, space plans completed, and the floor plans in hand, it was time to source furniture. Knowing that this home would frequently be filled with family, I sought out durability in addition to beauty. With materials such as vinyl wallcoverings and Crypton fabrics, I was able to create a family-friendly environment while aesthetically looking and feeling elegant and classic.
I suggested to Michael and Jan that we begin with the piano room. This was the room I was most inspired by, and was anxious to get started on it. We had already decided upon a huge, blue round area rug. I had felt that it would play beautifully off the windows and architecture of the room. Further, I saw a large, circular sofa and an elegant round cocktail table anchored by two slipper chairs. It would be a beautiful and graceful composition of furnishings. All a perfect seating area for those to convene to listen to the classical piano stylings of Jan and Michal’s son-in-law, who was a trained pianist. Therefore, in the corner of the room would go the spectacular, black, grand piano. Three sparkling pendant lights in crystal hang above the piano.
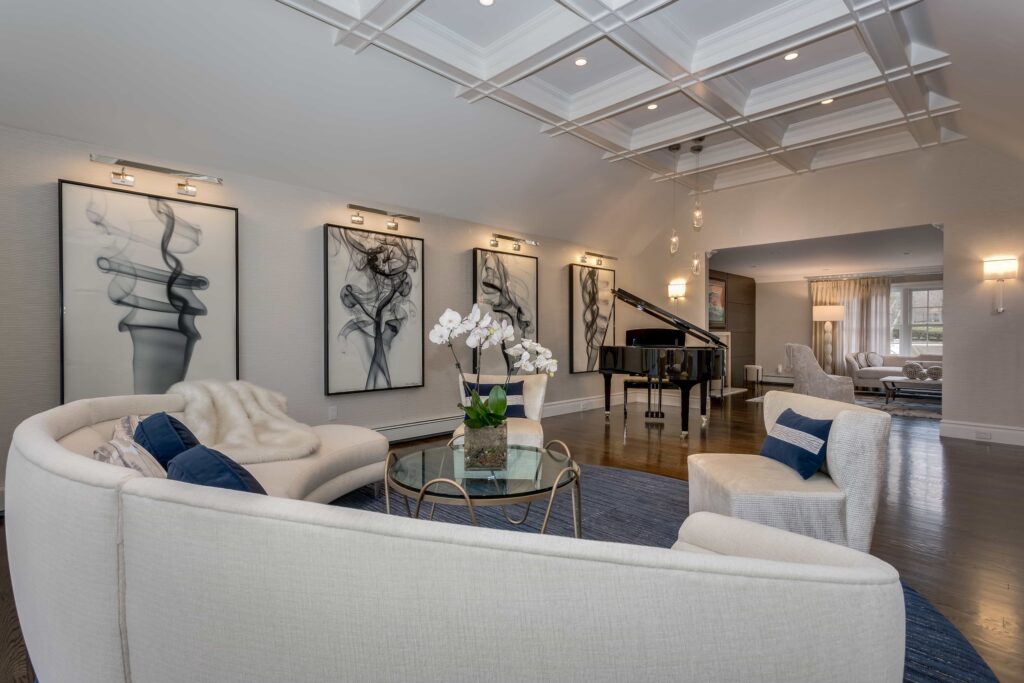
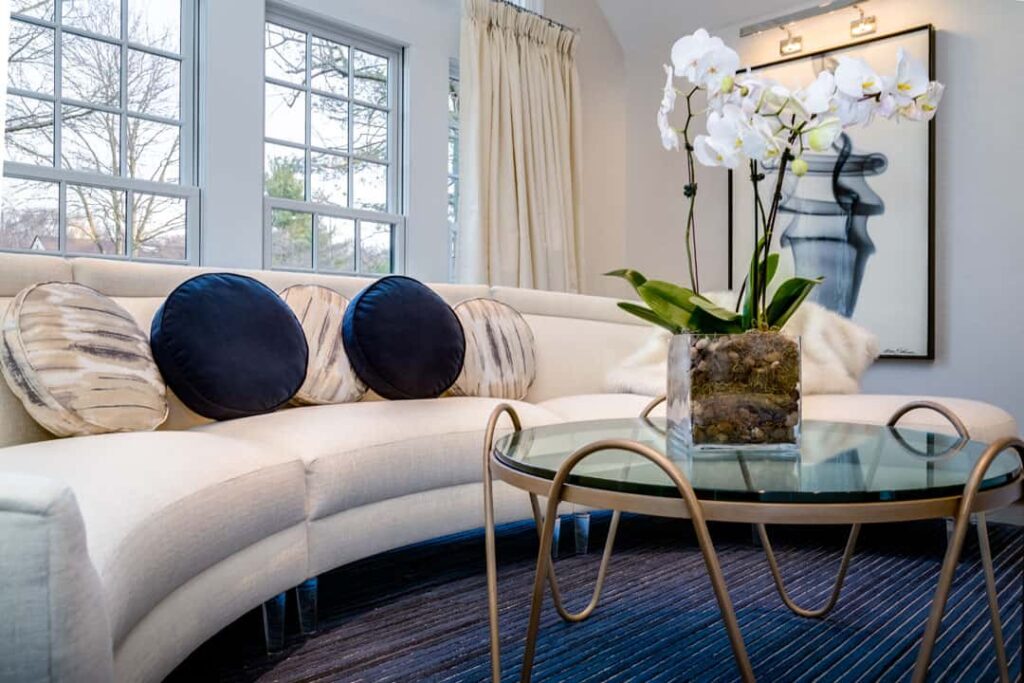
Upon presenting my ideas to the Wortheimers, they immediately saw and understood what I wanted to achieve in the room. Their approval was given. We continued to flow from one room to the next, making design decisions and completing the rooms to great satisfaction.
I must say, my favorite design element in the entire home is the feature wall of down lit art in the piano room. The original custom art is hand-curated and a mixed-medium of photography and acrylic. It is resin-coated on canvas. The colors were custom-dyed to match the Scalamandre wall covering upon which it hangs. The images are that of vapors rising. “Wow!” is an understatement.
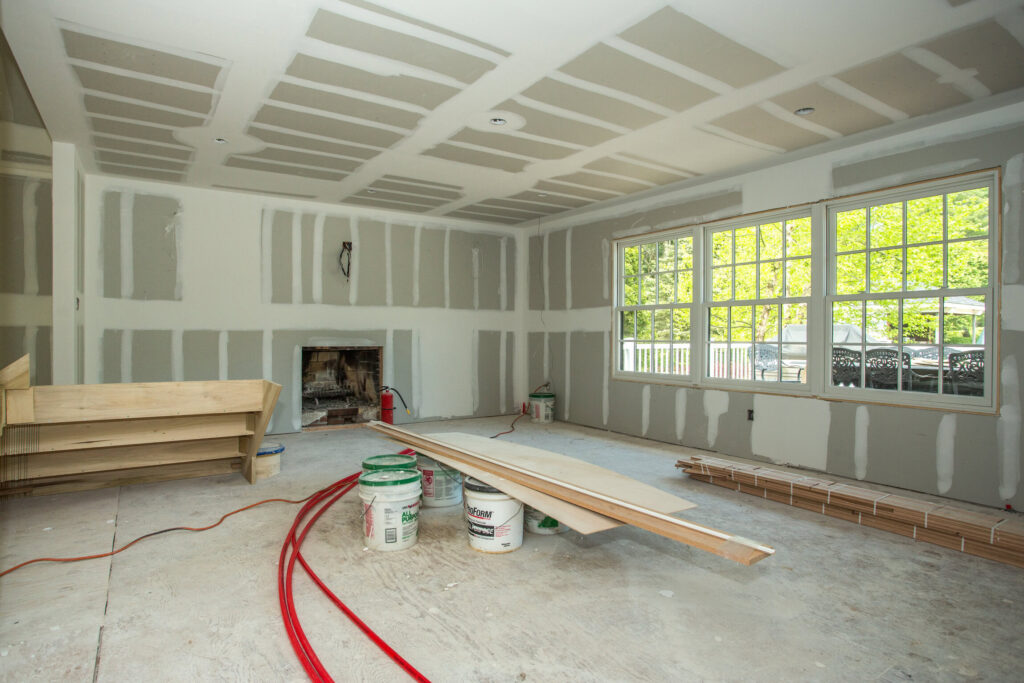
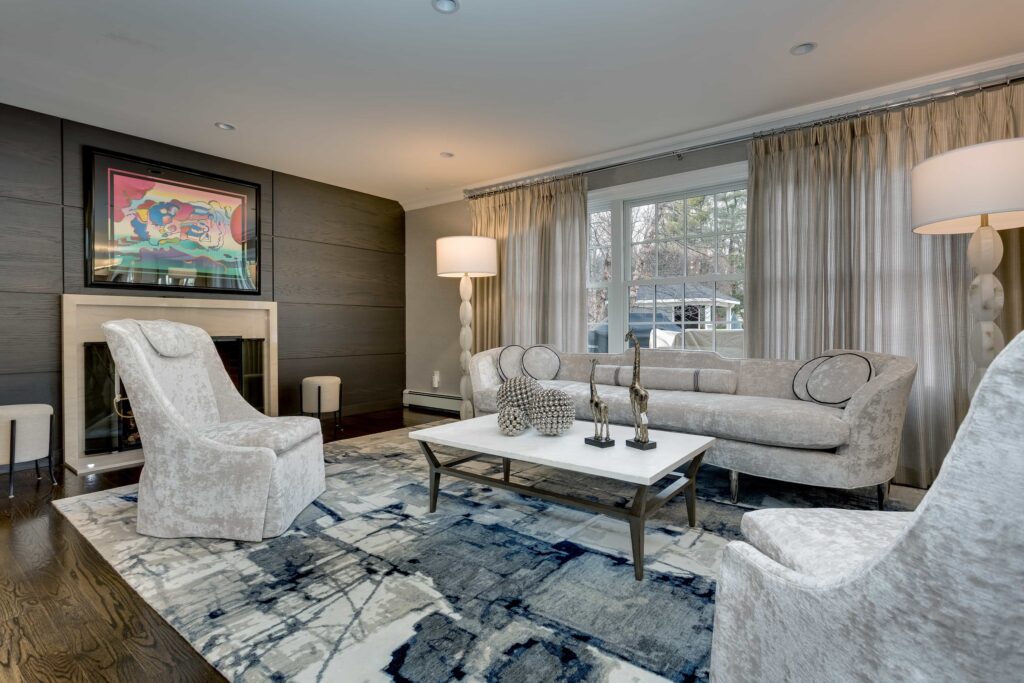
Since completion of the home and post-photography session, I showed my clients the final photographs taken of his home. His response was, “I can’t believe this is my home.” With a lot of heart and courage, with excellent inspiration, an amazing team and great clients, we gave the Wortheimer Family their dream home for generations to come, and proved that there really is “No Place Like Home.”

Interiors by Just Design has consistently good press reviews in both magazines and on television. The design firm was selected to showcase our design work and expertise on the House Magazine television program, House Television and House magazine. Robyn Baumgarten was rated as one of the Top 100 Interior Designers in New York and one of the Top 15 Interior Designers on Long Island.
Call Robyn Baumgarten, top Long Island interior designer and owner of the A+ rated interior design firm – Interiors By Just Design, located in Woodbury NY. Take a look of our interior design services.
Robyn Baumgarten of Interiors By Just Design is considered one of the top interior designers on Long Island. If you are undertaking a complete home remodel, renovation and rebuild Click here to contact Robyn online, or call her for a friendly consultation:

