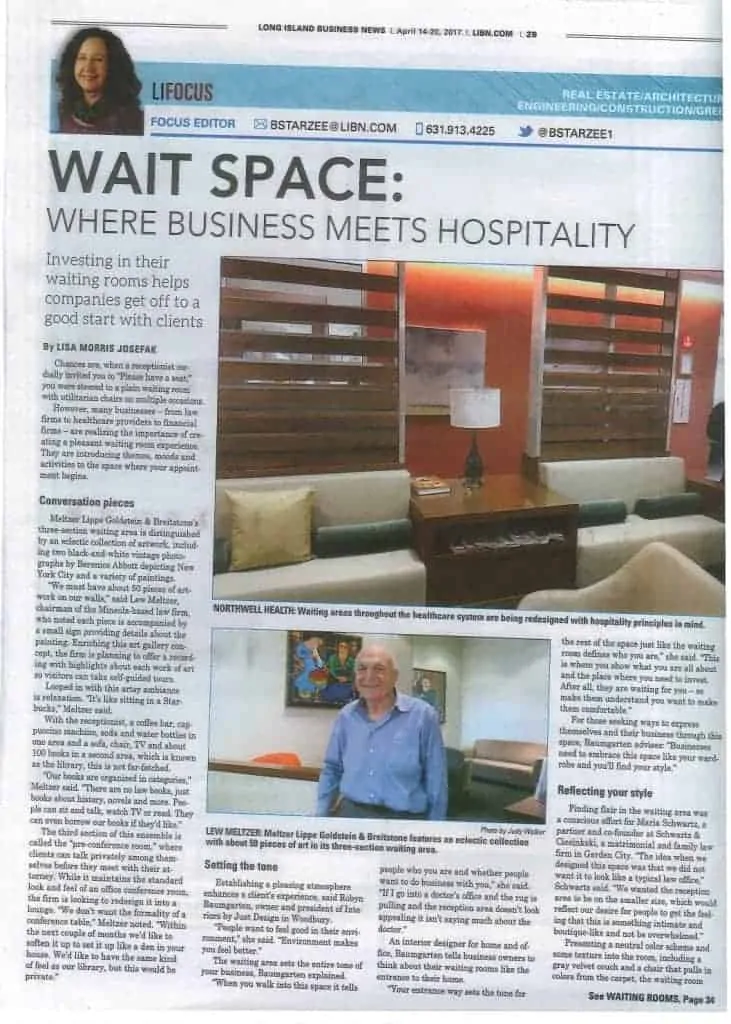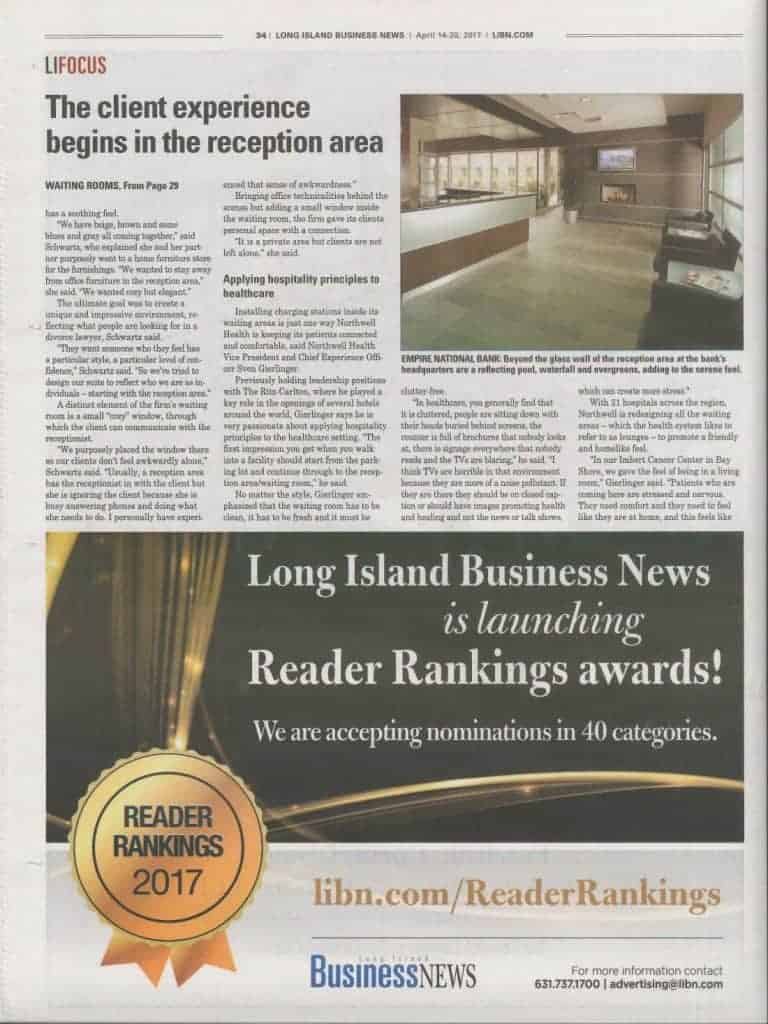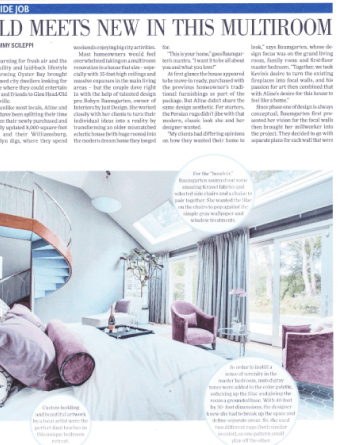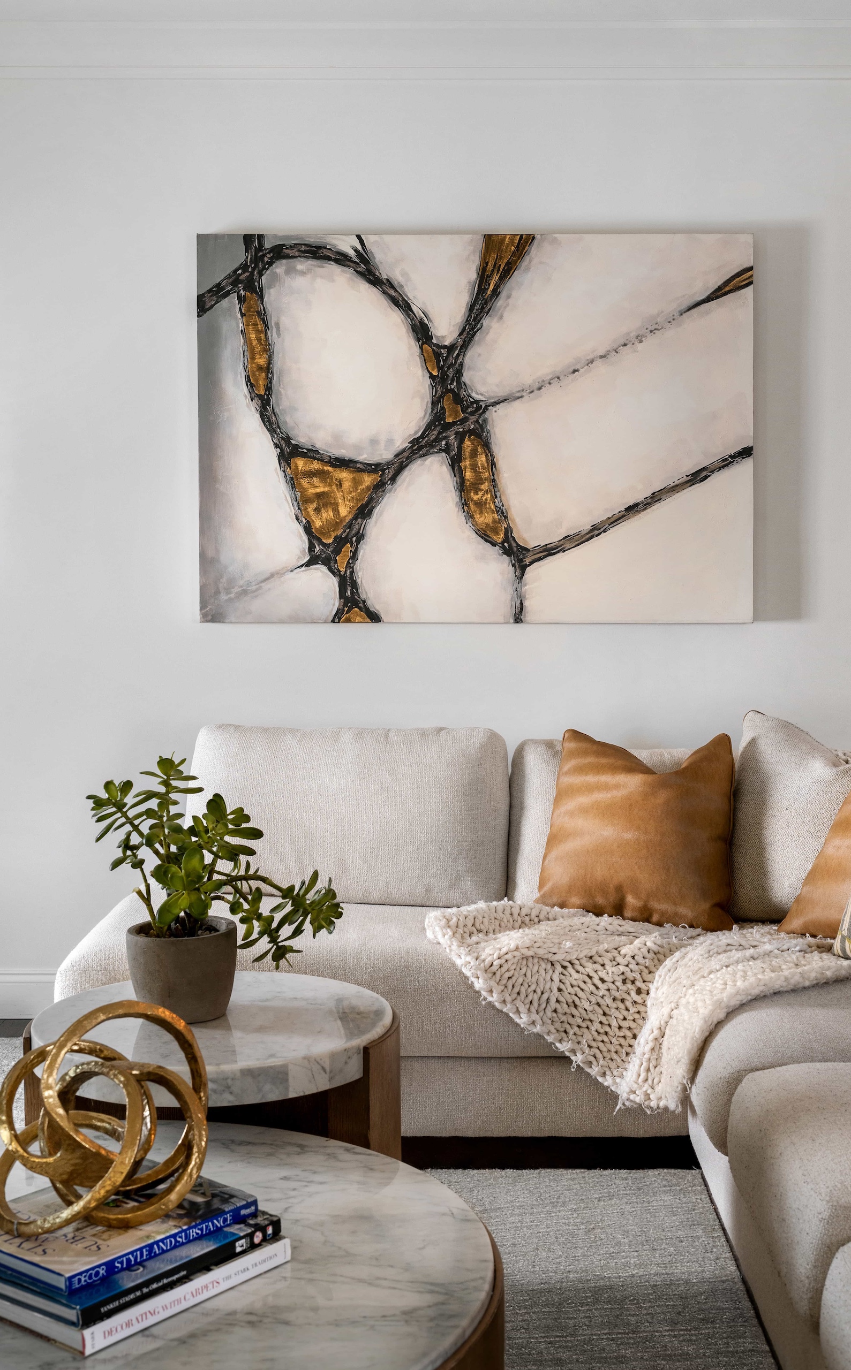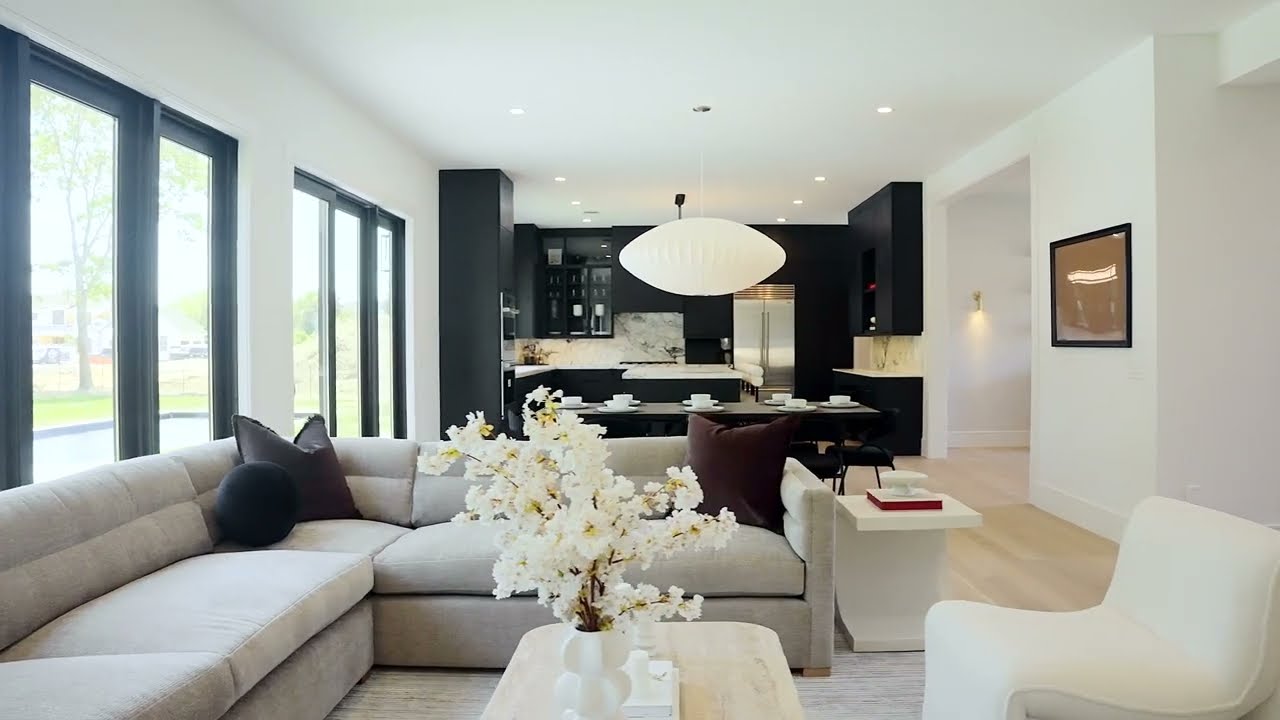Robyn was recently featured in a Long Island Business News article about the interior design of waiting rooms which we have transcribed below:
Long Island Business News
Wait Space: Where Business meets hospitality
Investing in their waiting rooms helps companies get off to a good start with clients
By Lisa Morris Josefak
Chances are, when a receptionist cordially invited you to “Please have a sea,” you were steered to a plain waiting room with utilitarian chairs on multiple occasions. However, many businesses, from law firms to healthcare providers to financial firms, are realizing the importance of creating a pleasant waiting room experience. They are introducing themes, moods and activities to the space where your appointment begins.
Conversation Pieces
Meltzer Lippe Goldstein & Breitstone’s three-section waiting area is distinguished by an eclectic collection of artwork, including two black-and-white vintage photographs by Bernice Abbott depicting New York City and a variety of paintings.
“We must have about 50 pieces of artwork on our walls,” said Lew Meltzer, chairman of the Mineola-based law firm, who noted each piece is accompanied by a small sign providing details about the painting. Enriching this art gallery concept, the firm is planning to offer a recording with highlights about each work of art so visitors can take self-guided tours.
Looped in with this artsy ambiance is relaxation. “It’s like sitting in a Starbucks,” Meltzer said.
With the receptionist, a coffee bar, cappuccino machine, soda and water bottles in one area and a sofa, chair, TV and about 100 books in a second area, which is known as the library, this is not far-fetched.
“Our books are organized in categories,” Meltzer said. “There are no law books, just books about history, novels and more. People can sit and talk, watch TV or read. They can even borrow our books if they’d like.”
The third section of this ensemble is called the “pre-conference room,” where clients can talk privately among themselves before they meet with their attorney. While it maintains the standard look and feel of an office conference room, the firm is looking to redesign it into a lounge. “We don’t want the formality of a conference table,” Meltzer noted. “Within the next couple of months we’d like to soften it up to set it up like a den in your house. We’d like to have the same kind of feel as out library, but this would be private.”
Setting the Tone
Establishing a pleasing atmosphere enhances a client’s experience, said Robyn Baumgarten, owner and president of Interiors by Just Design in Woodbury.
“People want to feel good in their environment,” she said. “Environment makes you feel better.”
The waiting area sets the entire tone of your business, Baumgarten explained.
“When you walk into this space it tells people who you are and whether people want to do business with you,” she said. “If I go into a doctor’s office and the rug is pulling and the reception area doesn’t look appealing it isn’t saying much about the doctor.”
An interior designer for home and office, Baumgarten tells business owners to think about their waiting rooms like the entrance to their home.
“You entrance way sets the tone for the rest of the space just like the waiting room defines who you are,” she said. “This is where you show what you are all about and the place where you need to invest. After all, they are waiting for you – so make them understand you want to make them comfortable.”
For those seeking ways to express themselves and their business through this space, Baumgarten advises: “Businesses need to embrace this space like you wardrobe and you’ll find your style.”
Reflecting your Style
Finding flair in the waiting area was a conscious effort for Maria Schwartz, a partner and co-founder at Schwartz & Ciesinkski, a matrimonial and family law firm in Garden City. “The idea when we designed this space was that we did not want it to look like a typical law office,” Schwartz said. “We wanted the reception area to be on the smaller size, which would reflect our desire for people to get the feeling that this is something intimate and boutique-like and not be overwhelmed.”
Presenting a neutral color scheme and some texture into the room, including a gray velvet couch and a chair that pulls in colors from the carpet, the waiting room has a soothing feel.
“We have beige, brown and some blues and gray all coming together,” said Schwartz, who explained she and her partner purposely went to a home furniture store for the furnishings. “We wanted cozy but elegant.”
The ultimate goal was to create a unique and impressive environment, reflecting what people are looking for in a divorce lawyer, Schwartz said.
“They want someone who they feel has a particular style, a particular level of confidence.” Schwartz said. “So we’ve tried to design our suite to reflect who we are as individuals- starting with the reception area.”
“A distinct element of the firm’s waiting room is a small “cozy” window, through which the client can communicate with the receptionist.
“We purposely placed the window there so our clients don’t feel awkwardly alone,” Schwartz said. “Usually, a reception area has the receptionist in with the client but she is ignoring the client because she is busy answering phones and doing what she needs to do. I personally have experienced that sense of awkwardness.”
“Bringing office technicalities behind the scenes but adding a small window inside the waiting room, the firm gave its clients personal space with a connection.
“It is a private area but the clients are not left alone,” she said.
Applying hospitality principles to healthcare
Installing charging stations inside its waiting areas is just one way Northwell Health is keeping its patients connected and comfortable, said Northwell Health Vice President and Chief Experience Officer Sven Gierlinger.
Previously holding Leadership positions with The Ritz Carlton, where he played a key role in the new openings of several hotels around the world, Gierlinger says he is very passionate about applyhing hospitality principles to the healthcare setting. “The first impression you get when you walk into a facility should start from the parking lot and continue through to the reception area/waiting room,” he said.
No matter the style, Gierlinger emphasized that he waiting room has to be clean, it has to be fresh and it must be clutter-free.
“In healthcare, you generally find that it is cluttered, people are sitting down with their heads buried behind screens, the counter is full of brochures that nobody looks at, there is signage everywhere that nobody reads and the TVs are blaring,” he said. “I think TVs are horrible in that environment because they are more of a noise pollutant. If they are there they should be on closed caption or should have images promoting health and healing and not the news or talk shows, which can create more stress.”
With 21 hospitals across the region, Northwell is redesigning all the waiting areas – which the health system likes to refer to as lounges – to promote a friendly and homelike feel.
“In our Imbert Cancer Center in Bay Shore, we gave the feel of being in a living room.” Gierlinger said. “Patients who are coming here are stressed and nervous. They need comfort and they need to feel like they are at home, and this feels like home.”
