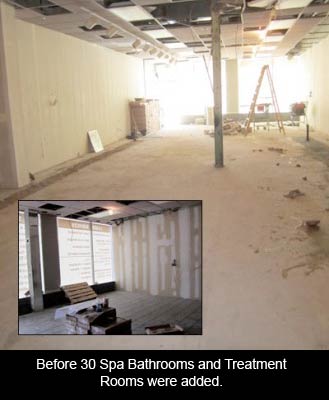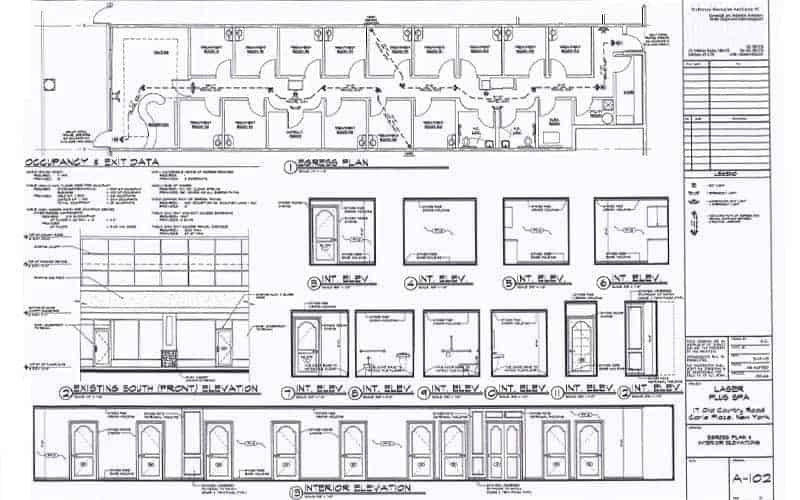Designing your dream spaces with expertise and passion
Interiors By Just Design LLC, Long Island NY, offers interior design for commercial properties such as business /corporate offices, institutional buildings, lobby, reception rooms or common public areas, restrooms, hotels, medical offices, dental offices, restaurants, lounges, cafes, clubs, health spas, nail salons, hair salons, tanning salons, yoga studios, pilates studio, massage therapy, holistic healing offices, industrial facilities and work spaces, sales showrooms, wholesale showrooms, retail stores, specialty store, boutiques and more.
We designed the waiting area to be comfortable and functional while still providing maximum seating for patients in this small waiting area.
Does your office have been a typical long, straight hallway to patient treatment rooms? We added some larger treatment rooms into our design which also served to enhance the hallway design, allowing the client (whether consciously or subconsciously) to view upper end finishing touches such as the rich wood crown and base moulding, warm, wall sconce lighting, and faux wall painting.



The blueprints you see above are for Skin Care Salon on Long Island, NY. We designed and built 30 bathrooms and treatment room for this business. We are proud to say that Laser Plus Spa has now grown into multiple locations and is one of the most experienced and popular skin care treatment centers in the New York area. LaserPlus Spa, a professional skin care salon, located in a retail stripmall, Long Island NY.
If you have a unfinished commercial property on Long Island NY or NYC and you are searching for a full-service interior designer firm that includes commercial architects and commercial construction buildout. Please call to discuss options. – Robyn B. (516) 470-8961
Click to review another commercial design project: Men’s Clothing Showroom.
Opening Hours:
Monday – Friday 8am – 9pm
Phone: (516) 470-0861
Email: [email protected]
Interiors by Just Design, Interior Design is a small, boutique interior design firm serving Nassau and Suffolk Counties, Long Island, NYC and Westchester. Our Interior Design office is located on Long Island.